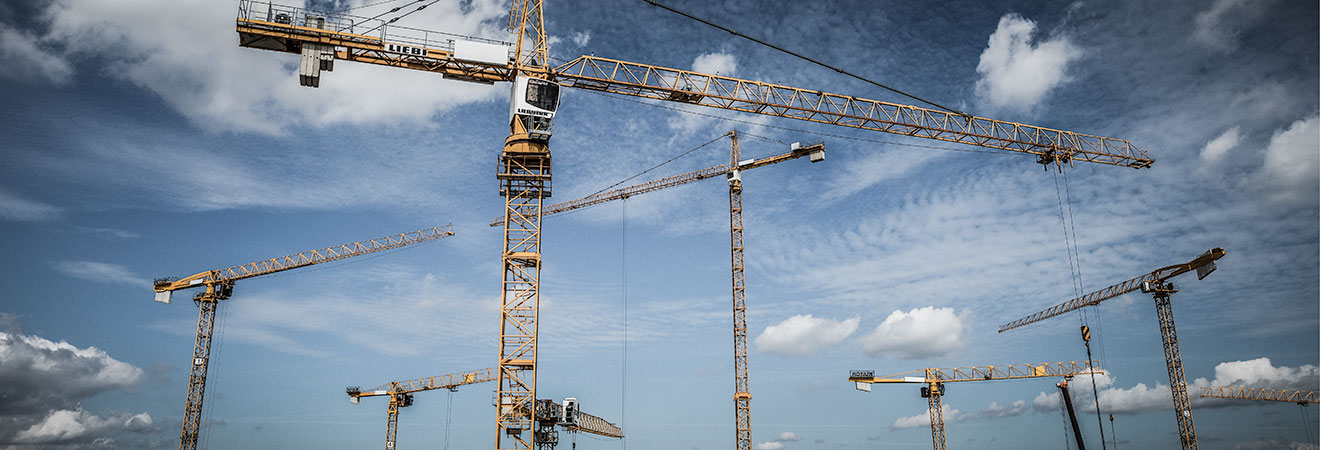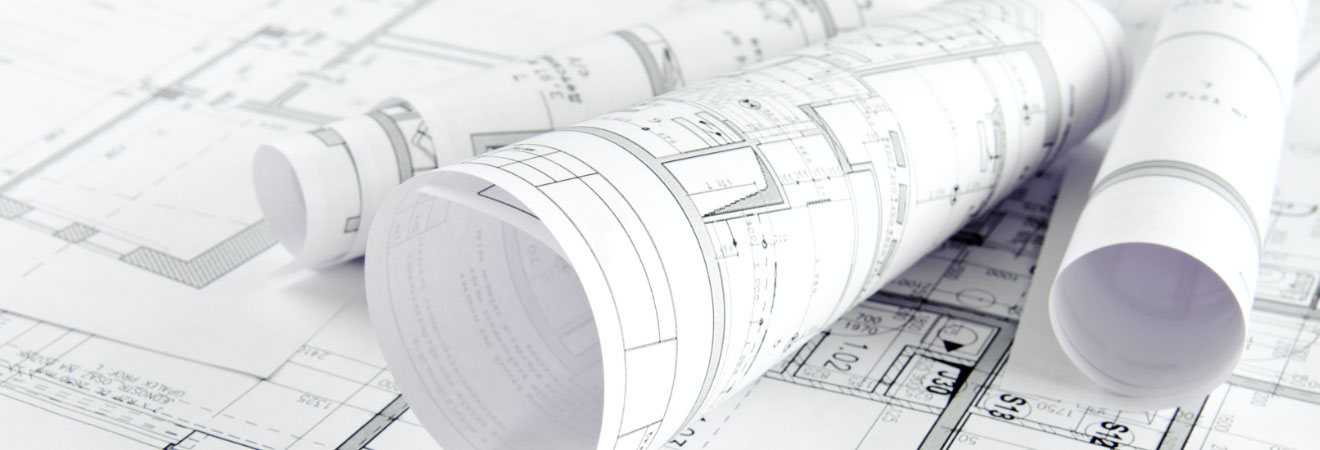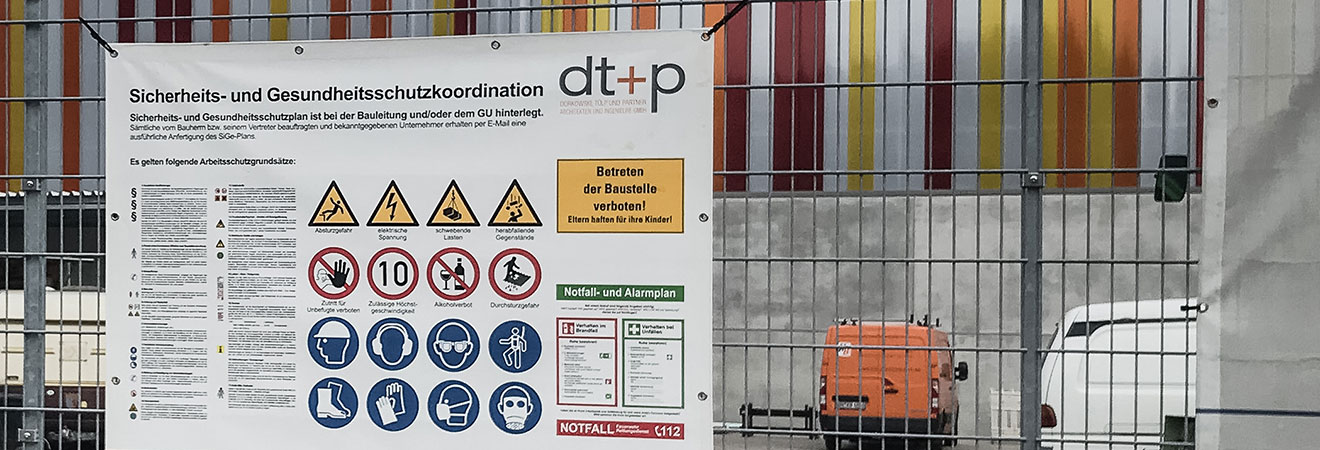

As an architecture office with over 25 employees, we are able to cover all nine service phases from the fee schedule for architects and engineers (HOAI) in the area of building planning.
In a first step, we define the task within the framework of the basic assessment (-LPH 1-) and determine the boundary conditions of the planning.
Building on this, we develop initial planning concepts and functional schemes in the preliminary planning (-LPH 2-). In addition, we enter the initial preliminary negotiations with regard to the eligibility for approval and prepare a cost estimate.
The design planning (-LPH 3-) serves to work through the overall design in coordination with the specialist planners required for the project. In this service phase, we also begin negotiations with all authorities and other parties involved about the approval of the project. In addition, in this phase we create an initial schedule and a cost calculation up to the third level.
Then we complete our planning documents and, as part of the approval planning (-LPH 4-), we submit all the templates, evidence and documents required for legal and public permissions and approvals.
On the basis of phases 3 and 4, in the execution planning (-LPH 5-) we develop graphic representations of solutions ready for execution with all the necessary details that prepare the actual construction of the property. It is not unusual for us to further develop the basics of other planners.
For the preparation of the handover (-LPH 6-), we then put together tailor-made service descriptions and act as an interface between planners and executing companies. At the same time, cost control is carried out by comparing the priced specifications with the cost calculation.
Our participation in the handover process (-LPH 7-) consists of the compilation of the necessary documents, the obtaining and checking of offers and the conducting of bidder discussions with subsequent preparation of a cost estimate for the assignment.
During the site supervision (-LPH 8-) - also called building supervision - we monitor the execution of the object. This happens not only with regard to the approval, implementation documents and costs, but also with regard to compliance with the established schedule. In this service phase, we coordinate those involved in the project, keep a construction log and check invoices both technically and mathematically. Furthermore, after completion, we take part in the official acceptance and subsequently monitor the removal of possible defects. Finally, we put together a documentation of the overall process, which is handed over to the client.
Within the limitation period for warranty claims, we take care of the property (-LPH 9-). We monitor the elimination of any deficiencies identified and assist in the release of security services.

Constantly changing framework conditions have shaped the construction industry in recent years and decades - globalization and an increasing number of specialist planners and those involved in planning mean that work processes and communication have to be rethought, especially for large and complex projects.
One of the tools that promises a solution to these conflicts is "Building Information Modeling" - BIM for short. BIM stands for a digital planning approach in which all processes in the entire life cycle of a building are digitally recorded and networked with one another. At the center of this process is a three-dimensional “digital twin” of the building, which is looked after and maintained by all those involved in the planning. All information from surfaces to construction details to care instructions can be bundled and made accessible in one place.
Through the use of BIM, there is a shift in the way architects and engineers work; many questions from later work phases can now be thought in advance and read out in the early work phases. This can also be reflected in the costs.
dt+p is able to create BIM models to coordinate the exchange with other parties involved in planning and maintain the resulting data sets. In this way we can face the challenges of the modern construction industry and ensure reliable and efficient planning.

According to the Construction Site Ordinance (BaustellV §3), building owners in Germany have been obliged to guarantee the safety and health of those working on their construction sites since 1999. In order to meet this responsibility, many building owners order a so-called SiGeKo - a safety and health protection coordinator. This then determines the necessary health and safety measures on behalf of the client.
We have the competence to carry out safety and health protection coordination according to RAB 30 Annex B and C as an additional service. We offer builders the following support:
Services in the planning phase:
Services during construction supervision: